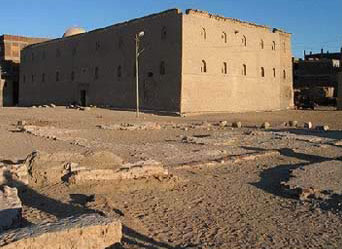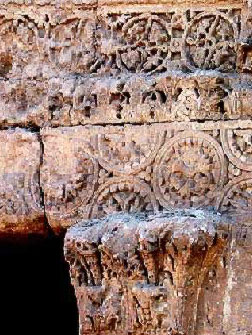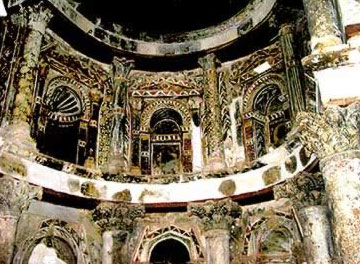The Red Monastery
(Deir al-Ahmar, Deir Anba Bishoi or Bishai)
by Jimmy Dunn

We know almost nothing of the history of the Red Monastery (Deir al-Ahmar, Deir Anba Bishoi or Bishai) near Sohag, though it is one of the most famous Christian monasteries in Egypt. It lies about three kilometers north of the White Monastery at the extreme western edge of the cultivated land. However, unlike the White Monastery it is situated within a small village, and some houses lie to the south and east. The area to the north and west of the monastery is mainly covered with debris.
Its name is derived from the color of its construction material, consisting of red (burnt) brick, of its outside walls, which distinguishes it from its nearby neighbor, the White Monastery which is made of stone. These walls are considerably thicker at the base than at the top, and like ancient Pharaonic temples, as well as the White monastery, are surmounted by cavetto moldings. Otherwise, this monastery is architecturally similar to the White Monastery, and most likely its construction dates to the same period (probably the fifth century AD).

However, Elizabeth Bolman tells us that:
"Shenute has, of course, made the White Monastery much more famous. From an architectural point of view, it is more interesting as well. But given the fact that most of the stonework in the White Monastery was shaved down and the surface of much of it was lost, along with all traces of paint, the Red Monastery is actually much more significant for art history today. It may include the only standing ensemble of architecture, sculpture, and paint (areas fully covered with paint) left from the late antique period in the entire Mediterranean. Some of the paint is certainly post-fifth century, but a lot of it may well be early."

The monastery was dedicated to St. Pshoi (Bishoi in Arabic), who is not to be confused with the more celebrated individual who lived in the Wadi al-Natrun. He was a contemporary of Apa Pjol, the founder of the White Monastery. In fact, it was probably St. Pjol who founded this monastery as well. In his "Life of Shenute", Besa says that, "The holy apa Pjol and the young man Shenoute went out walking together, and with them also went apa Psoi (Pshoi) from Mt. Psoou. He too was a holy man who walked after godly things" (Besa 9, p. 44). Hence, one may identify "Psoou" (Psou) with the Red Monastery.
Regrettably, while the fifteenth century Arab historian al-Maqrizi names the monastery, he provides us with none of its history. The probable reason is that it was closely related to the White Monastery at that time. Dominique Vivant Denon visited the monastery during Napoleon's campaign in 1798-1799, but states that the facility had been ransacked and burned down by the Mamluks only a few days before his arrival. Currently, the monastery is apparently occupied by only a few monks, but the church still serves the Coptic communities of the surrounding villages, as well as the pilgrims who come here during the big feasts of the liturgical year.
The Churches


The Church of Saint Pshoi (Bishoi) is situated in the northeastern corner of the monastery. We do know that the principal church of the monastery, named for St. Pshoi, was build during the second half of the fifth century, in the form of a basilica. It also is similar architecturally to the Church of St. Shenute in the White Monastery, though smaller. It too is built of of red brick rather than stone. Measuring forty-four meters in length by twenty-three meters in width, the church does not have a west narthex like the Church of Shenute, but all other elements are identical. The nave has small side aisles connected on the west, and there are upper galleries, a triconch apses and a large rectangular room on the south side of the edifice.
There are elements within this church, however, that distinguish it from the Church of St. Shenute in the White Monastery. In the White Monastery, considerable building material was robed from edifices dating to the pharaonic or Roman period, while in the Red Monastery church of St. Pshoi, the portals and columns (bases, shafts and capitals) were made for this building. Also, there is the addition of two columns before the presbytery in this church. The relative narrowness of the triumphal arch, for reasons of stability, created a discordance between the wide nave and the narrow passage into the presbytery, and the two columns was a clever artistic and architectural solution which resolved the aesthetic problems by removing the discrepancy between the dimensions of the nave and those of the entry to the sanctuary. In fact, this was such a brilliant idea that it was subsequently used in practically all churches having a narrow entry into the presbytery.

The triconch sanctuary is very fine. It has three apses that are embellished by two orders of superposed niches separated by small elegant columns. These columns are completely painted, and lend to the spaces' richness and sacredness. The motiff of the broken tympanum surmounting each niche is particularly interesting. Attached to the haikal (sanctuary) screen that shields the sanctuary from the public areas are icons of Saints Shenute, Bishoi and Bigoul. The north and south apses have no altars.


Above: Niches below the half dome ceiling


Above: Upper Niche in Church
Just as in the White Monastery, the collapse of the roof and the lack of monastic habitation led sometime in the Middle Ages to the construction of a wall in front of the presbytery, which diminished the space destined for liturgical celebrations.

There is also a Church of the Holy Virgin Mary situated in the southwestern corner of the monastery. This church appears to be of great antiquity. Immediately west of this church is an ancient well. It should be noted that a plan is at least being developed for the restoration of the Red Monastery, apparently by the University of Rome and the South Valley University in Egypt. A few investigations were made regarding this restoration in 2002, but is expected to proceed in full during 2003.
Return to Christian Monasteries of Egypt
References:
|
Title |
Author |
Date |
Publisher |
Reference Number |
|
2000 Years of Coptic Christianity |
Meinardus, Otto F. A. |
1999 |
American University in Cairo Press, The |
ISBN 977 424 5113 |
|
Christian Egypt: Coptic Art and Monuments Through Two Millennia |
Capuani, Massimo |
1999 |
Liturgical Press, The |
ISBN 0-8146-2406-5 |
|
Churches and Monasteries of Egypt and Some Neighbouring Countries, The |
Abu Salih, The Armenian, Edited and Translated by Evetts, B.T.A. |
2001 |
Gorgias Press |
ISBN 0-9715986-7-3 |
|
Coptic Monasteries: Egypt's Monastic Art and Architecture |
Gabra, Gawdat |
2002 |
American University in Cairo Press, The |
ISBN 977 424 691 8 |
Last Updated: June 12th, 2011

